Steel-structure beam of the main factory building has been raised.(Click on photo for closeup):
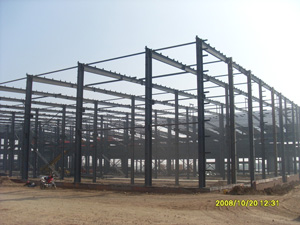
Steel structure of main factory building 1-2 cross-top colorful plate and skylight
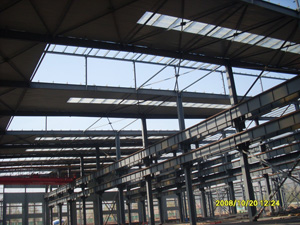
Exterior of electric furnace foundation
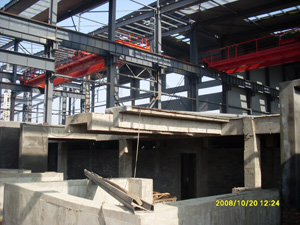
Foundation steel of sand lines after treatments
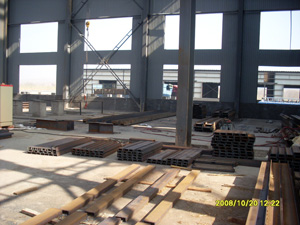
Physico-chemical laboratory
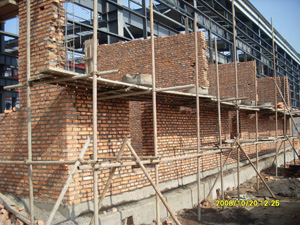
Substation
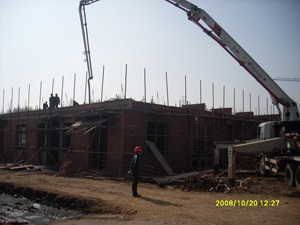
Exterior colorful plates and interior ground of accessory warehouse
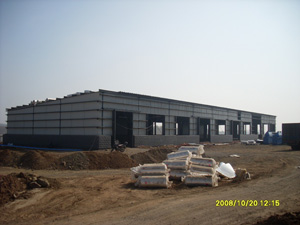 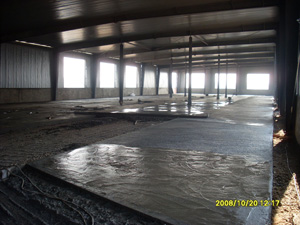
Boiler room
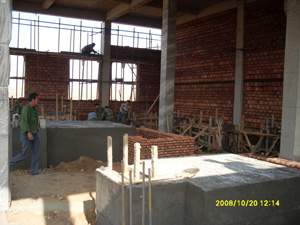
Canteen
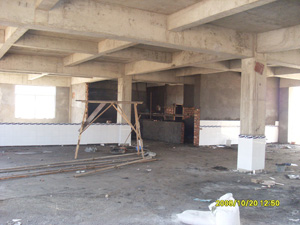
The floor surface of F1 to F4 has been half dried. Terrestrial heat pipes begin to pave. Bathroom facilities on each floor have been installed.
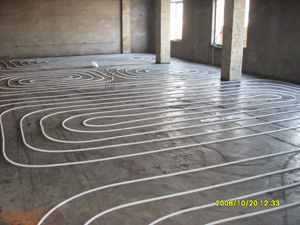 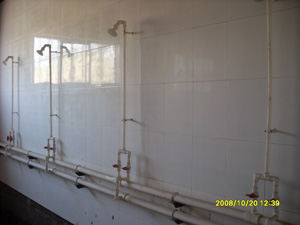
Pumphouse foundation
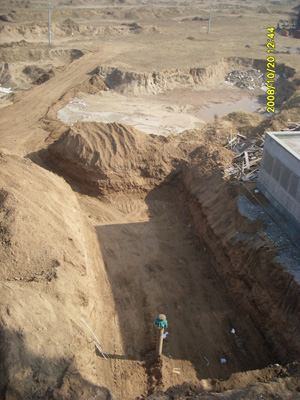 |



